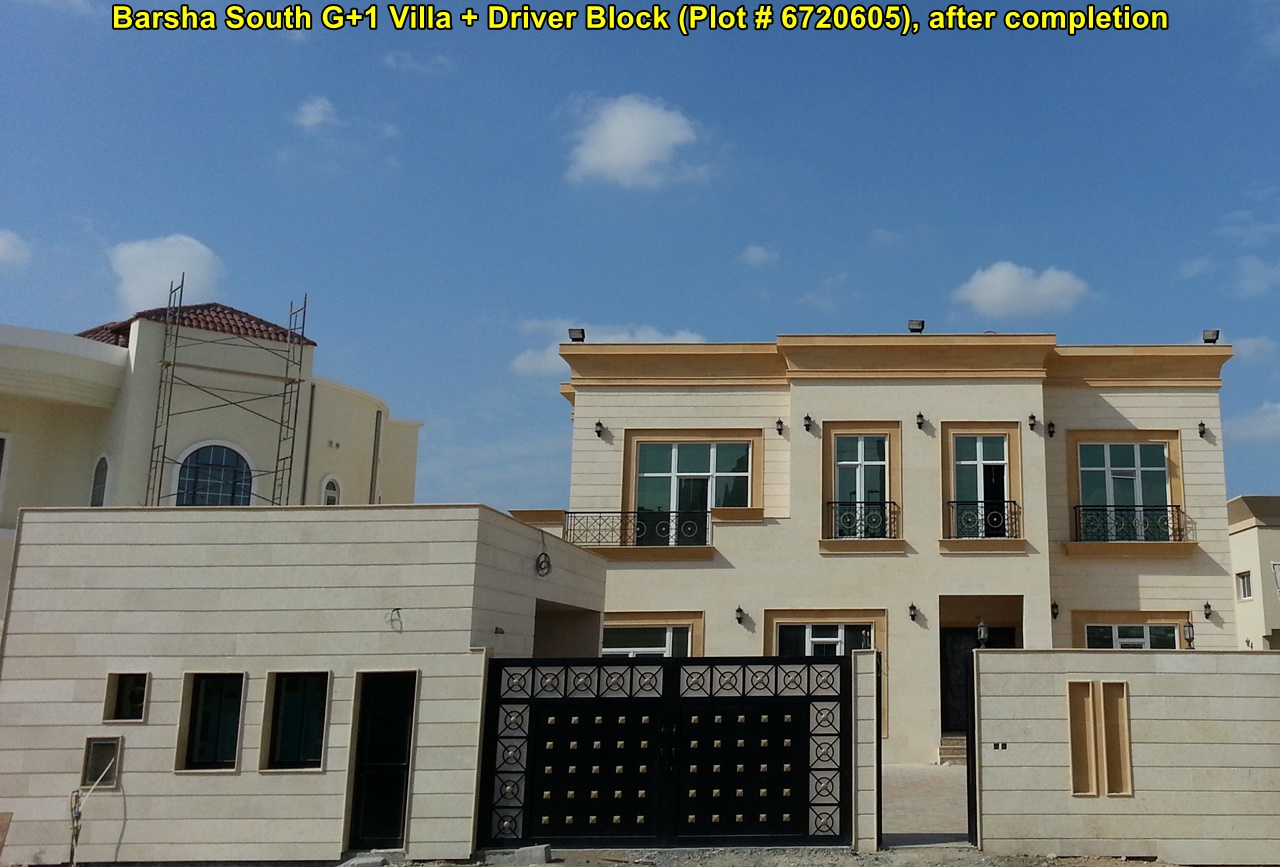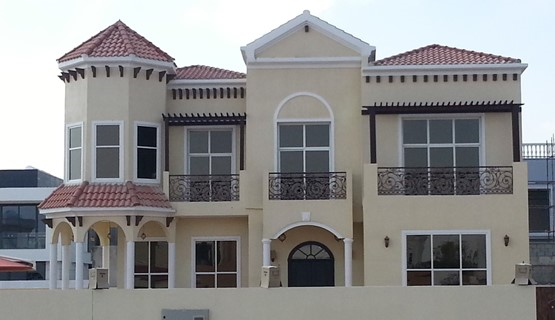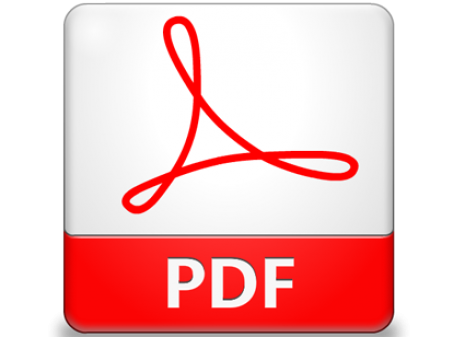
Projects
Project1

Project : Construction of Zainab Masjid, in Al Warqa 3
Name of the client : Islamic Affairs and Charitable Activities Department (Awqaf)
Location: Al Warqa 3rd
Plot no.: 423-2107
Name of the consultant: Rimal Engineering Consultant
BUILDING DETAILS
Area of Main Building: 4,247.00 SQ.FT.
Male Prayer Capacity: 338 persons
Female Prayer Capacity: 55 persons
Imam block area: 1955.00 SQ.FT.
Ablution block area: 1100.00 SQ.FT.
Total area: 7,300.00 SQ.FT.
Total building height : 44.25 FT.
Project 2

Project : Construction of G+1 villa
Name of the client : Mrs. Fatma AdulRahim Mohmmad
Location: Al Barsha South 2nd, Dubai
Plot no.: 672-0605
Name of the consultant: Palace Engineering Consultants
BUILDING DETAILS
Area of Plot: 10,000.00 SQ.FT.
Ground floor area : 3,654.00 SQ.FT.
First floor area: 3,362.00 SQ.FT.
Roof Floor area: 199.00 SQ.FT.
Parking Block area : 652.00 SQ.FT.
Total Built-Up Area : 7,869.00 SQ.FT.
Completion: December 2015
Project 3

Project : Construction of G+1 villa + Compound Wall
Name of the client :Rashed Belal Hasan Mohammed
Location:Al Barsha 3rd
Plot no.: 3751167
Name of the consultant: Palace Engineering Consultants
BUILDING DETAILS
Area of Plot: 15,000 SQ.FT.
Total Built-Up Area of Villa: 4,780 SQ.FT.
Total building height : 39.60 FT.
Completion of Villa: January 2016
Project 4

Project : Construction of Ladies Prayer Hall (Extension of Masjid)
Name of the client :Ameen Mohamed Sharif
Site: Al WARQA 3rd
Plot no.: 4230818
Name of the consultant: Pioneer of Experts Engineering Consultants
BUILDING DETAILS
Area of plot : 25,000 SQ.FT.
Total Built-Up area : 9,240
Total prayer area (male): 5,890 SQ.FT.
Total prayer area (female) : 1,548 SQ.FT.
Imam, Moazin, Watchman & Ablution Area : 2,497 FT.
Project 5

Project: Extension of G+1 Villa & Modification
Name of the client: Muhammad Muzammil Syed
Location: Jumeirah Village Circle
Plot no.: JVC16L2VS006
Name of the consultant: NEXT Engineering Consultants
BUILDING DETAILS
Area of Plot: 8,227 SQ.FT.
G.F. Area : 2,340 SQ.FT.
F.F. Area : 1,729 SQ.FT.
Total Built-Up area: 4,069 SQ.FT.
Total building height : 32.4 FT.
Completion: December 2015

 Download
Company Brochure
Download
Company Brochure